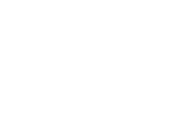Our Congregational Meetings in June 2019 were an opportune time to celebrate what God has been doing over the first year of our BUILD journey and to update the congregation on project plans and scope changes.
Over the last year, with God’s help, we took many important steps, engaging communities, acquiring permits, finalizing drawings, tendering service providers, finalizing church construction projects in South Africa and Ukraine, and raising a significant number of funds. In May 2018 we all committed to raising $15 million goal. In our first year in giving a total of $6.47 million was raised. In light of scope changes explained in this update, our minimum giving goal has been increased to $18 million. We’ve also been hearing and sharing many stories about how He has been moving in the room we are building for Him, not just in our church but in our lives. People are stepping out in new ways to sacrifice their time and finances to serve, to give and to worship. Many people have been sharing how these bold new steps have deepened their spiritual walk with God.
Enclosed is a project scope and financial update on our projects to BUILD more room for God as of June 2019.
SCOPE CHANGES
When we first stepped out to BUILD more room for God in spring 2018, we provided an initial cost estimate based on original concept plans when we received the land title.
The project scope for both our Northwest Campus and our Central Campus has been expanded due to:
- Requests and insights from consultations with the community, and prayerful insights from ministry leaders and other key decision makers
- Changes required in collaboration with the Rocky View County
These scope changes have been reflected in our updated project costs (see more details on the Financial Plan page) as well as our drawings in a newly released Drawings Booklet which you can pick up in the atrium.
In summary, our top scope changes have included:
Northwest Campus Scope Changes
- Following consultation with the Watermark & Bearspaw communities, the number of trees and shrubs have significantly increased.
- Four rock landscape terracing walls were added to address concerns of slope erosion in heavy rain.
- The original plan called for a wood building. However, after discussion with Rocky View County and interpretation of code requirements, the decision was made to switch to a steel building.
- The height of the building was lowered after community concerns were expressed
Central Campus Scope Changes
Following extensive consultation with ministry leaders and staff, the architect, our Building Committee and the City of Calgary, the following scope changes have been adopted, resulting in an adjustment to project costs (See Financial Plan Page)
- The overall footprint was reduced, and a third floor was added which will be unfinished allowing for future space.
- The cost per sq. ft would be less if we built the third floor now rather than in a future expansion.
- A mezzanine level is now included to add 9 classrooms, simply by adjusting the elevations of the second floor.
- Plans for significant renovations to the SW, NW, NE and SE corners of the existing facility are needed
- SW corner, main floor (existing Children’s Ministry) will feature: a new Special Needs Ministry area including three classrooms, washrooms and reception area; new early Children’s Ministry room and mothers’ room and a new entrance corridor from existing atrium into the new addition.
- SW corner, secondary floor (existing Children’s Ministry) will include a renovation for new Grade 5 & 6 area and increased washroom space across from the Chapel.
- Renovations required to integrate the existing facility with the new facility:
- NW corner, will integrate the Centre for the City.
- NE corner, will re-locate space that is being used for the Centre for the City from the NW corner.
- Additional changes included the installation of a securely fenced area, and addressing drainage issues on the property.
To receive a visual of the drawings for Central Campus and Northwest Campus as they presently stand today, please visit our drawings page).
