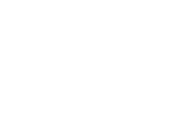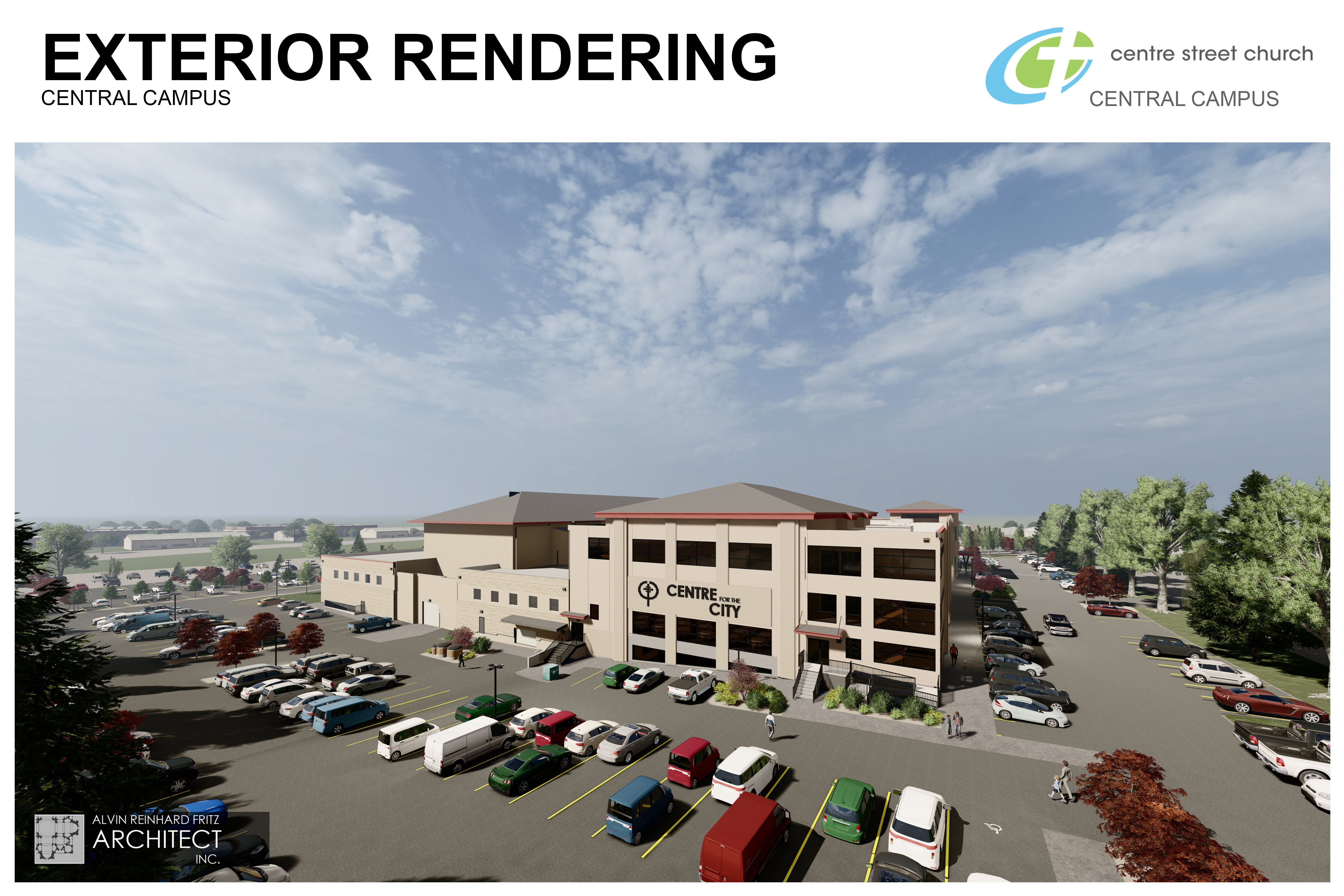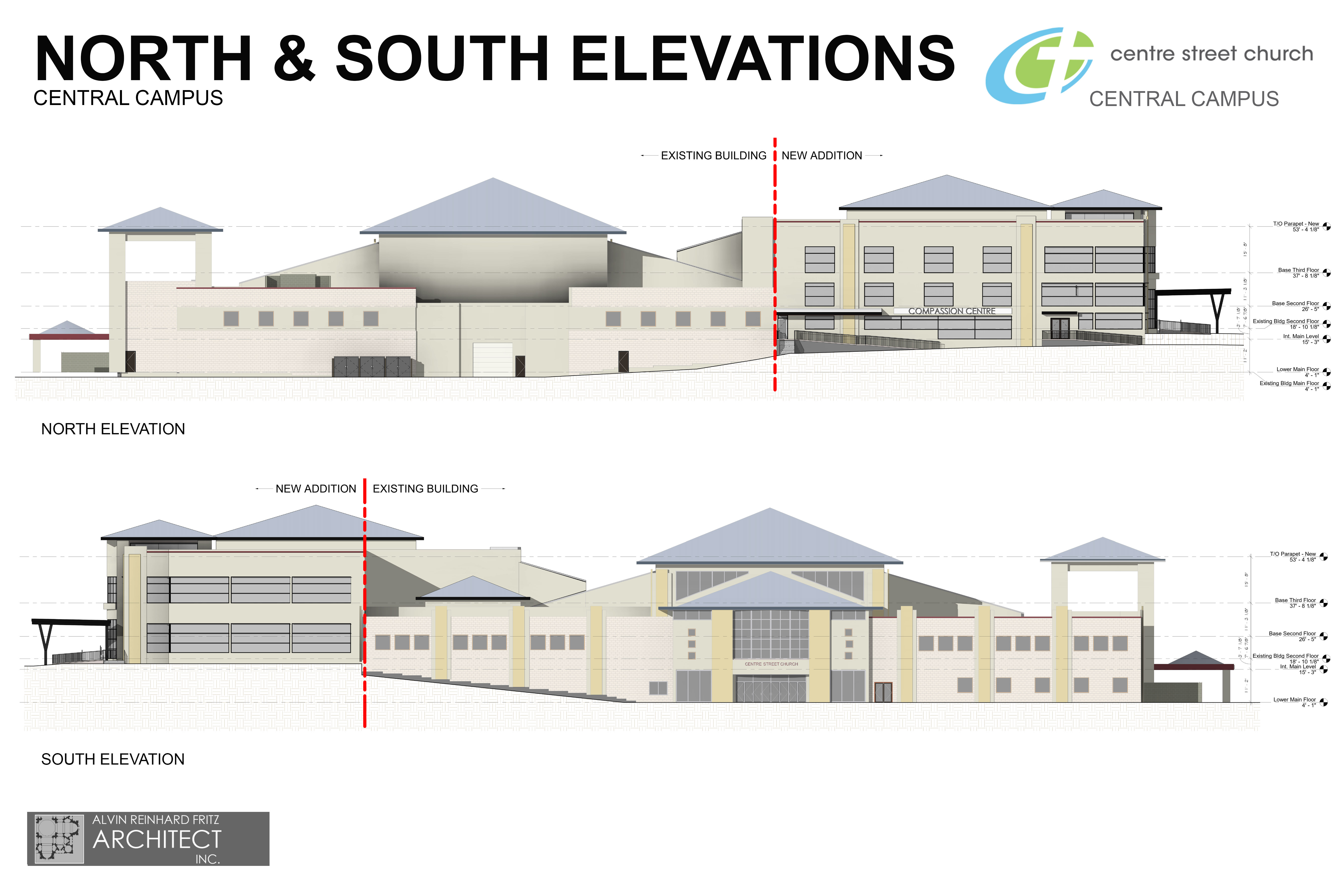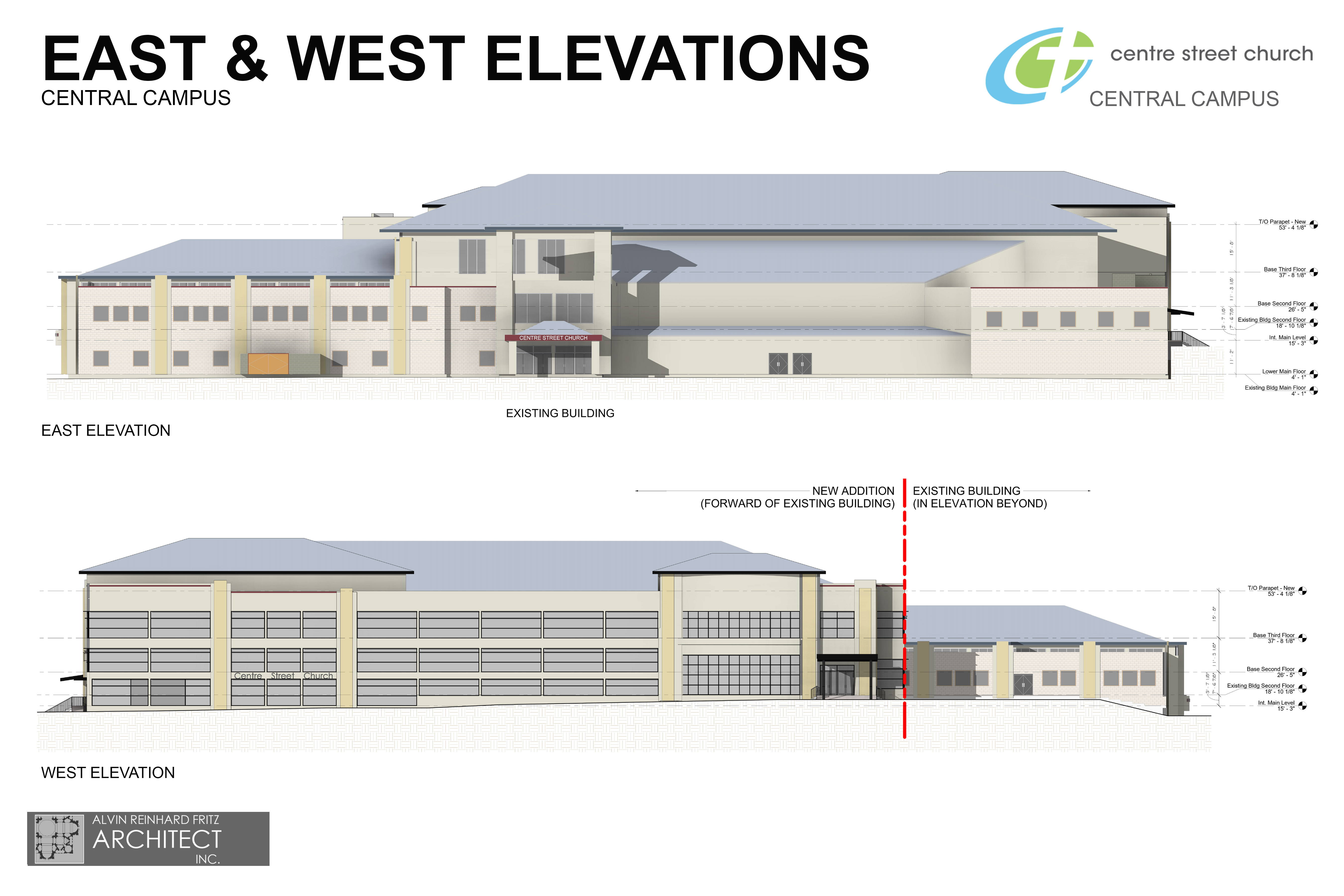CENTRAL CAMPUS EXPANSION PLANS
Our Central Campus expansion and renovations are complete!
CENTRAL CAMPUS EXPANSION FLOORPLANS
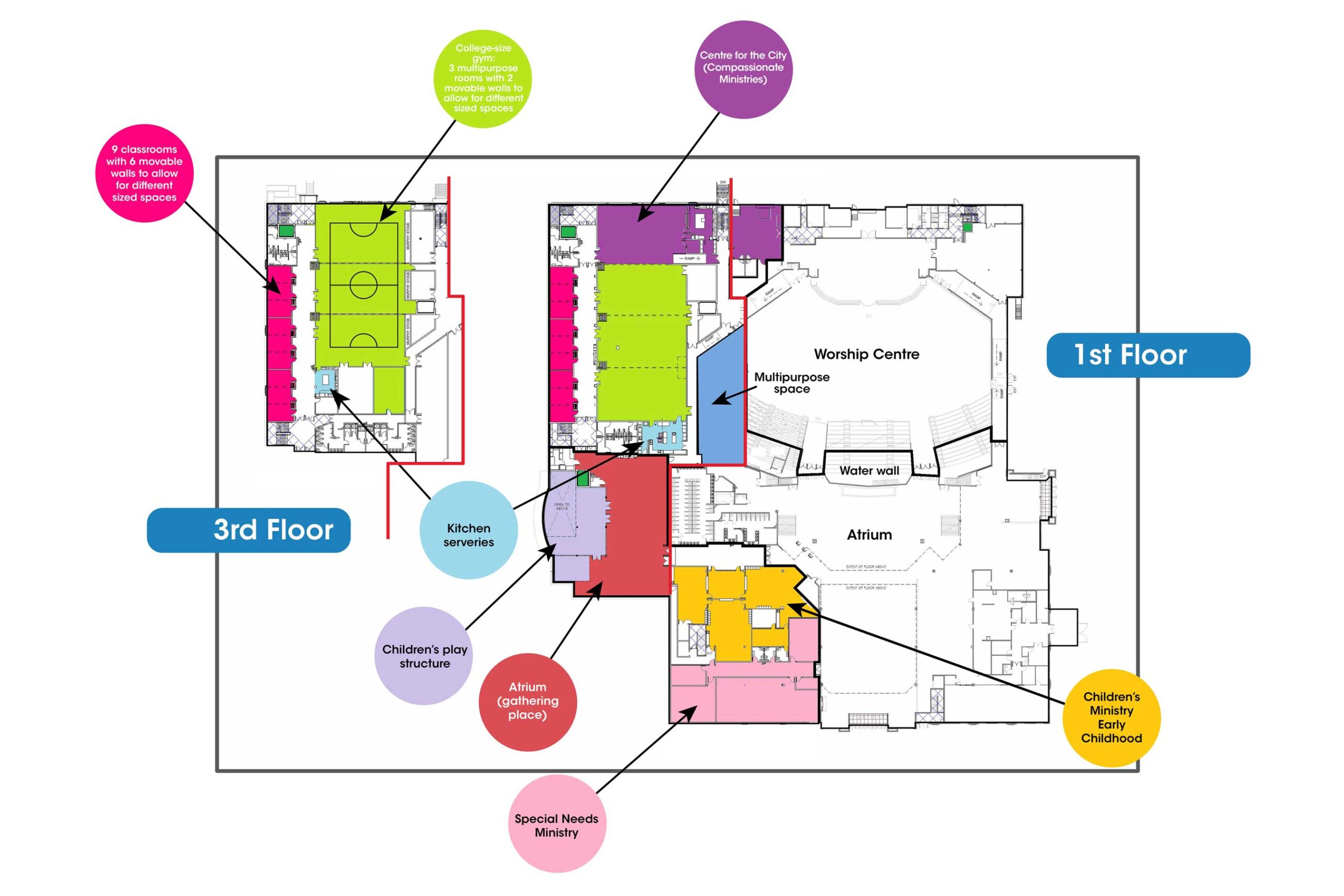
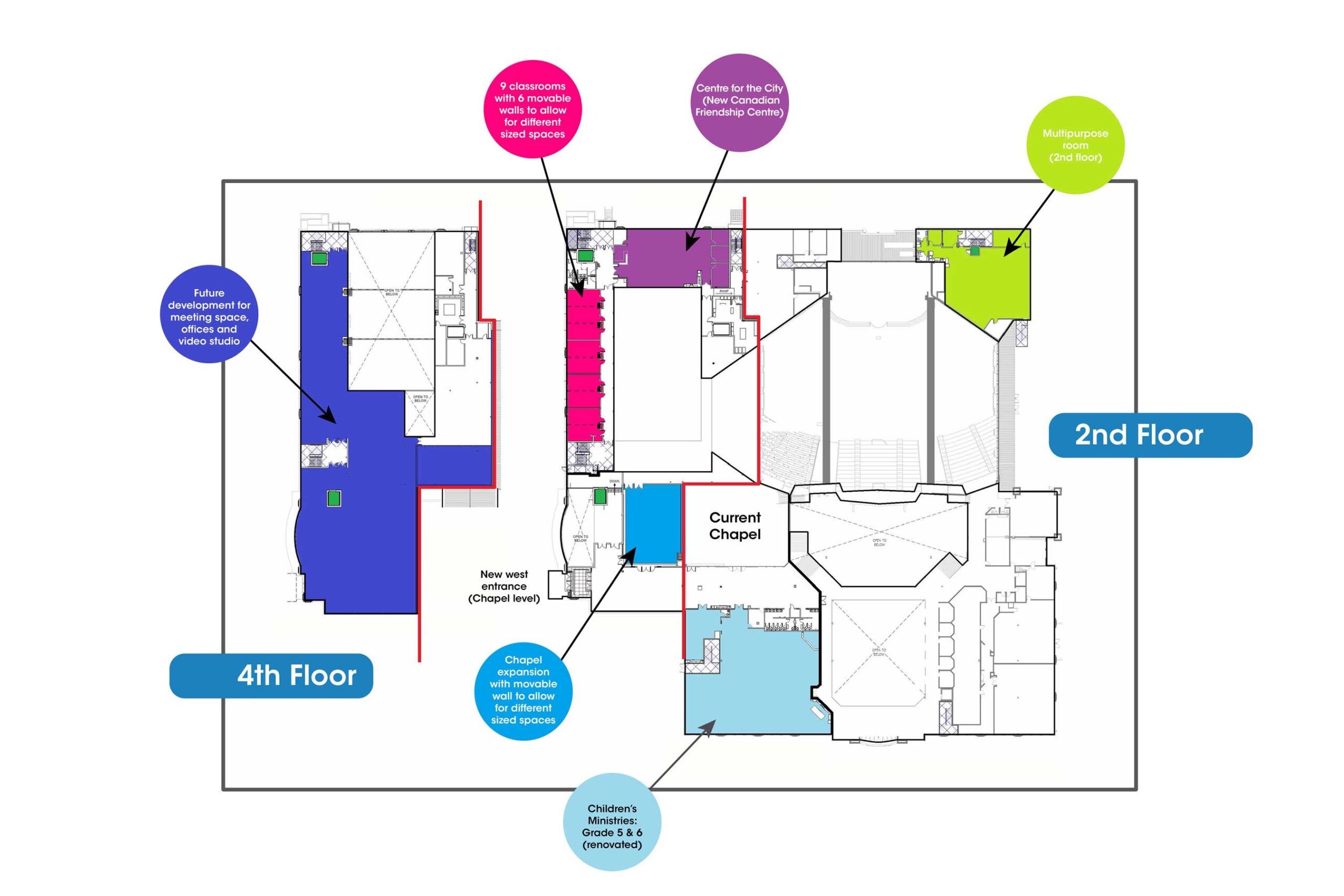
The expansion to Central Campus includes four floors including a mezzanine level (2nd floor). The fourth floor will be completed at a future date.
RENOVATIONS
We also had extensive renovations in our current Central Campus facility.
These included:
- SW corner, main floor (existing Children’s Ministry): a new Disability Ministry area including three classrooms, washrooms and reception area; new early Children’s Ministry room and mothers’ room and a new entrance corridor from the existing atrium into the expansion.
- SW corner, second floor (existing Children’s Ministry) included a renovation for a new multi-purpose area and increased washroom space across from the Chapel.
- Main floor atrium bathrooms: We renovated the main floor atrium washrooms
- SE corner, second floor (existing office area) included a renovation to develop two new meeting rooms.
Renovations required to integrate the existing facility with the new facility:
- NW corner integrated the new “Centre for the City”
- NE corner integrates ministries that were previously housed in the northwest corner (such as technical services) and adds some multi-purpose rooms,
- Worship Center renovations included ceiling catwalk drywall removal, ceiling steel reinforcement; and,
- platform renovation.
On the exterior the south lawn was turned into parking as some of the parking on the northwest side was used for the expansion. Overall, parking increased by ~200 spaces. We added another entrance to the parking lot from 38th Ave.
BEARSPAW CAMPUS
Tour our Bearspaw Campus!
See drawings and exterior renderings of our BUILD projects:
Floor Plans – Bearspaw Campus (Northwest Campus)
BEARSPAW CAMPUS FLOOR PLANS
The outside of the property will feature 468 parking stalls (available on opening day). An additional 210 parking stalls will be available in a future expansion.
FIRST FLOOR PLANS
- A multi-purpose space that will serve as a worship centre that at full occupancy seats approximately 700 people. We anticipate even more growth once this new capacity is available and we’re excited to see what God has in store for the lives of each person filling each seat! When not being used for worship, the space can be used as a gym or for other purposes.
- An atrium featuring a rustic fireplace and beautiful views of the mountains facilitate community connection and coffee service before and after Sunday services and other events.
- A prayer room seating 30 will be available next to the worship centre.
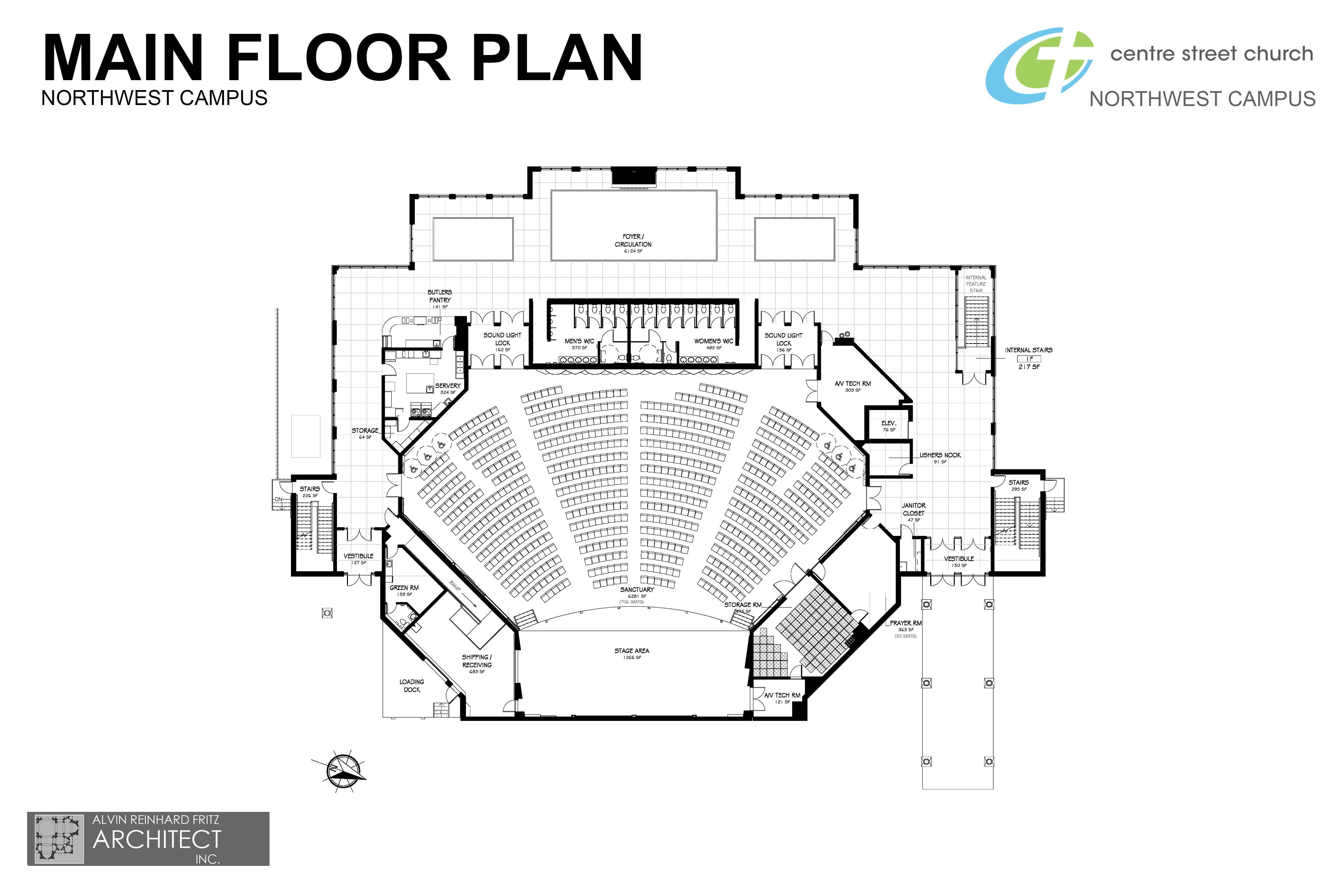
SECONDARY FLOOR PLANS
- A chapel with 114 seats. We anticipate using this space for prayer meetings, teaching / classes and smaller services, weddings etc.
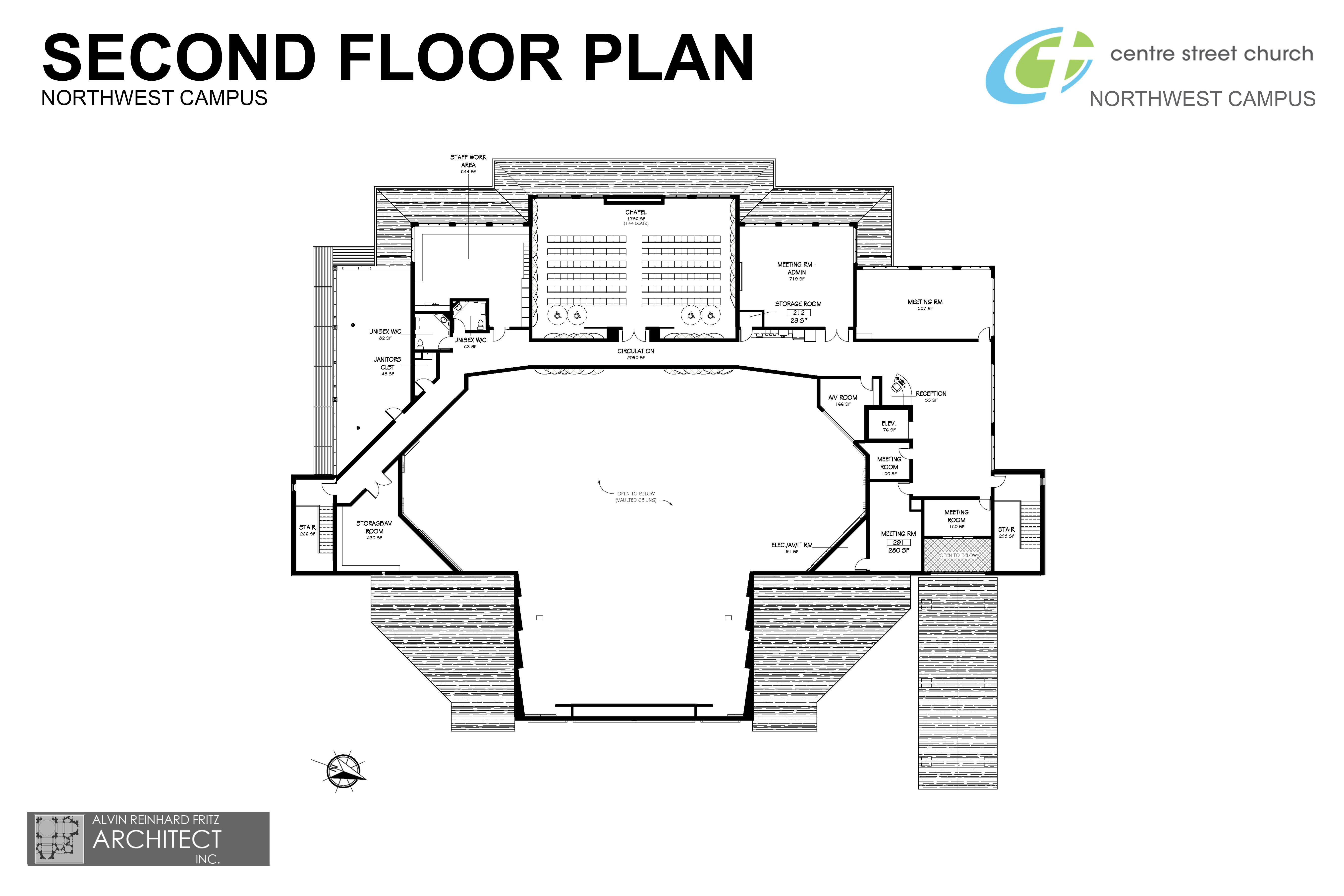
LOWER LEVEL PLANS
- Children’s Ministry rooms: eleven rooms will be available for Children’s Ministry including four classrooms, three multi-purpose spaces, an infants’ room, toddlers’ room, mothers’ nursery space and a play structure area where families can connect while children play.
- The multipurpose spaces will be available for additional ministry purposes, such as adult and youth meetings and discipleship throughout the week.
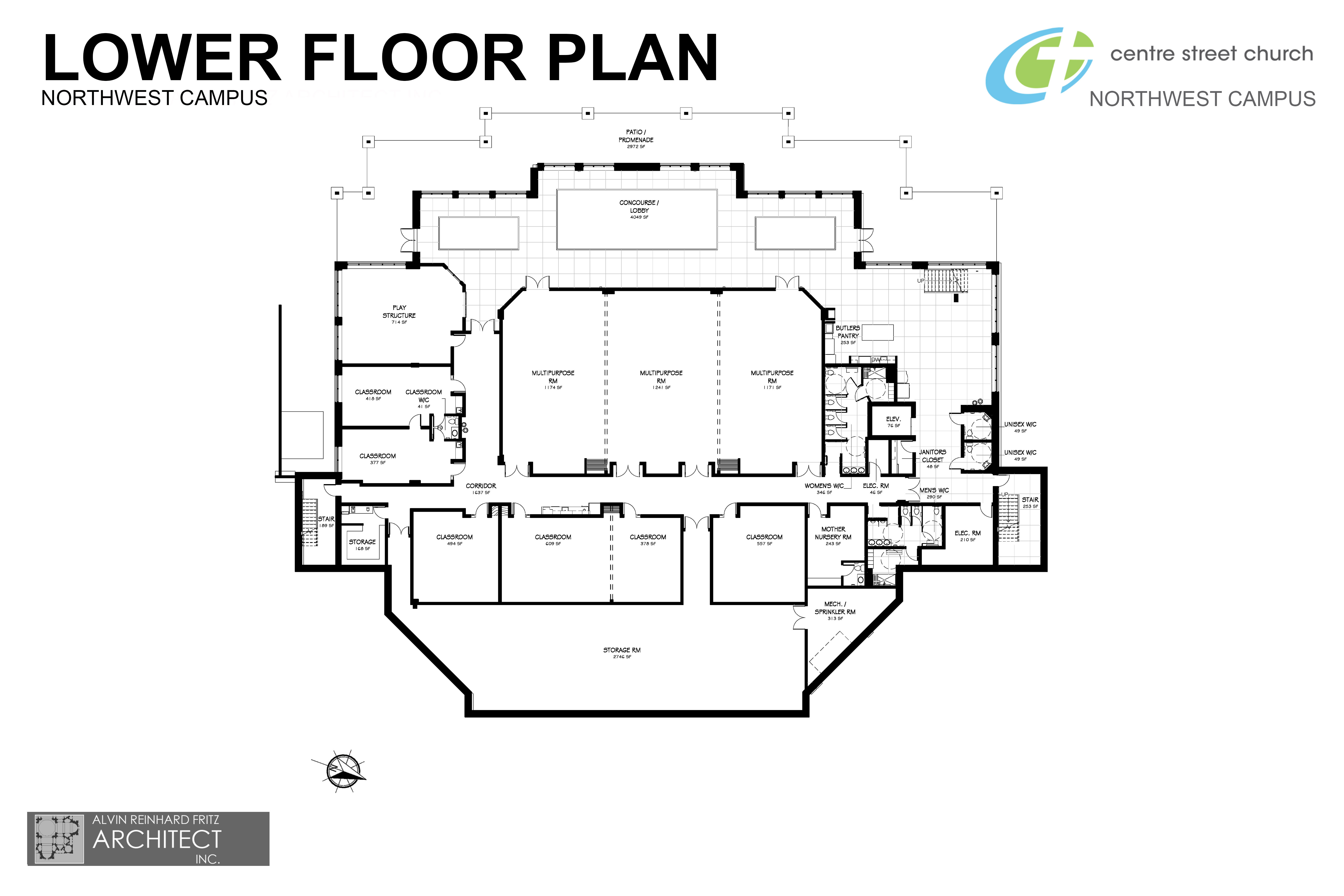
EXTERIOR RENDERING – BEARSPAW CAMPUS (NORTHWEST CAMPUS)
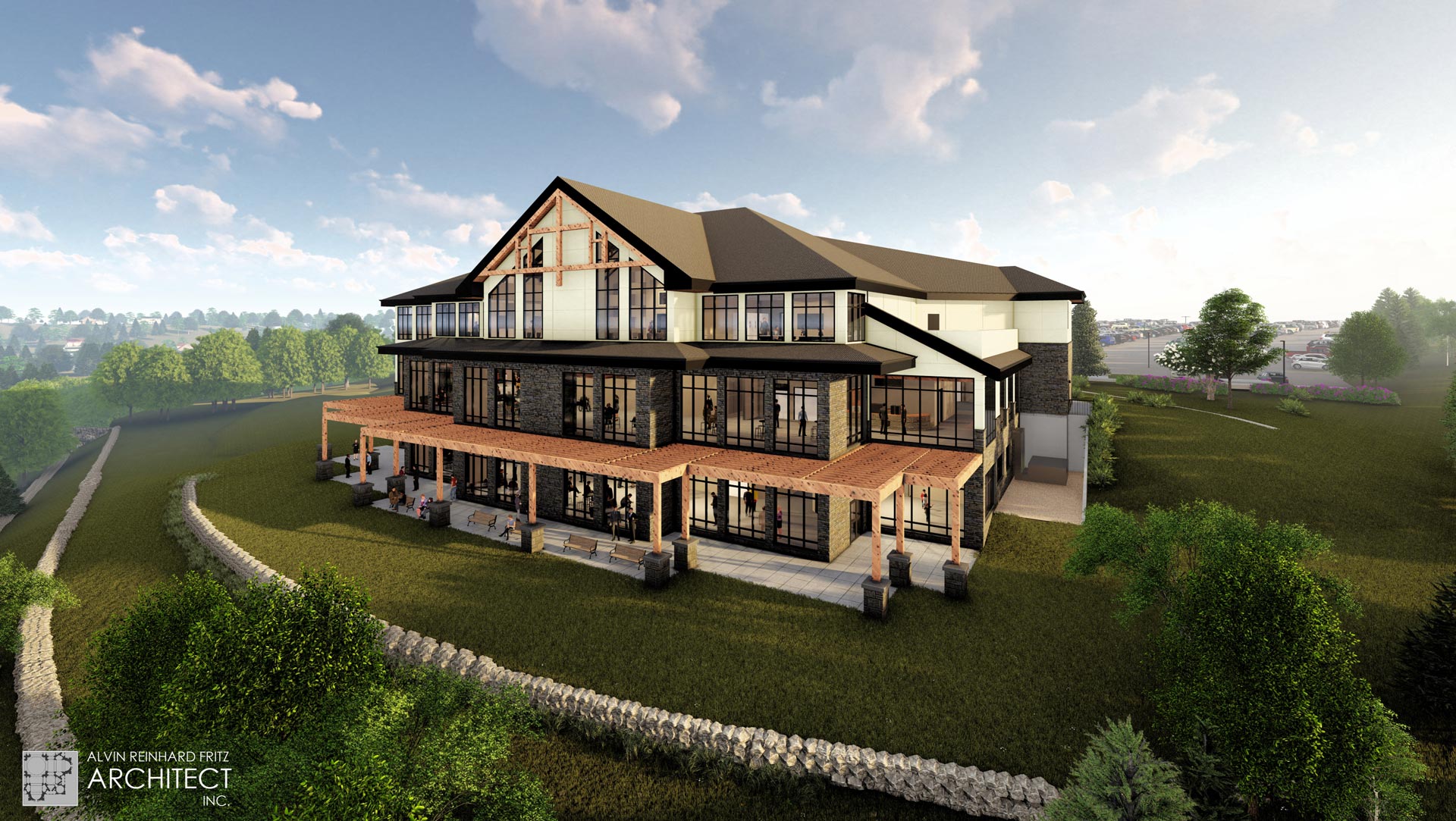
Additional Information
Total Building Area in square feet
Shrubs Being Planted
Building Footprint in Square Feet
Trees Being Planted
